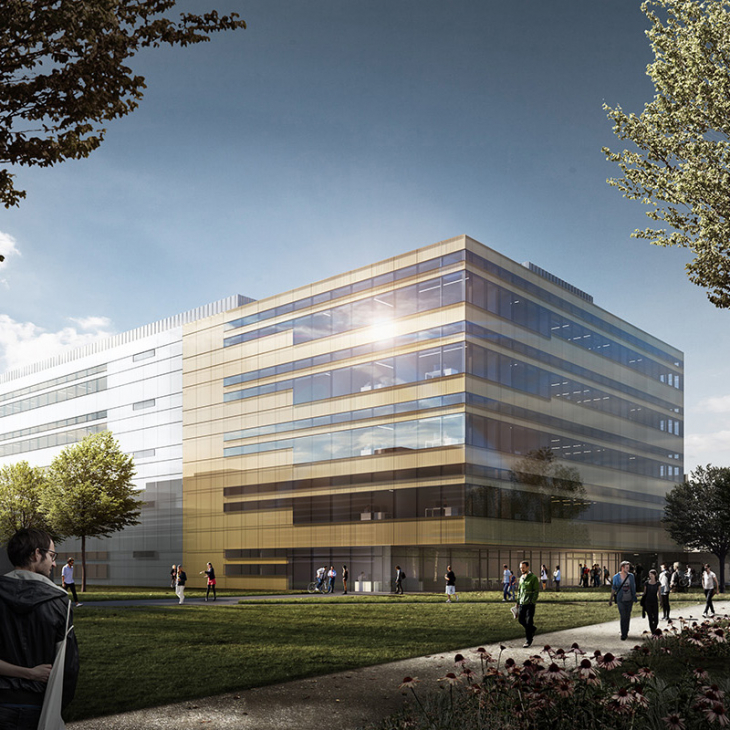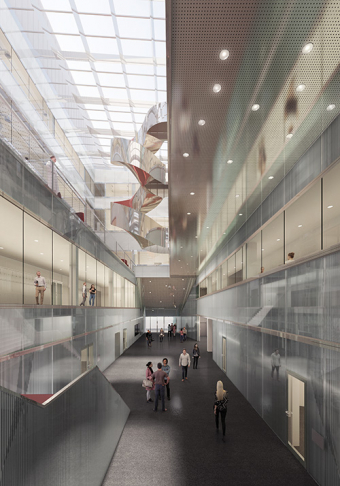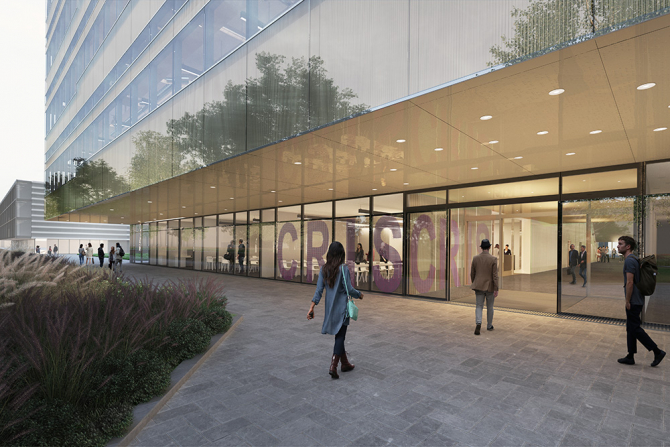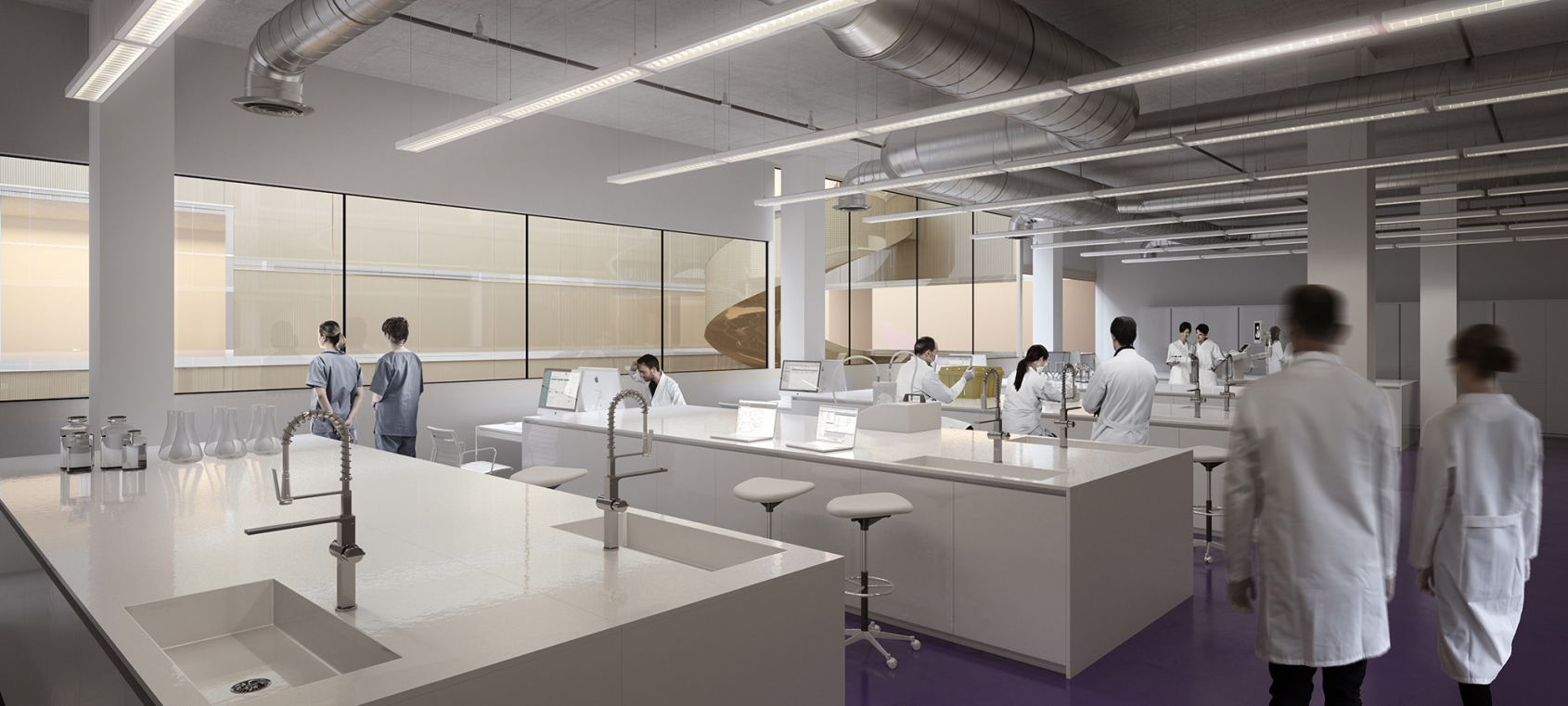CRIS Center for Research on Inflammation of the Skin

When planning the building complex for the ZMSZ and CRIS, we closely followed the existing structures of the university and hospital campus. In 2011, the University of Lübeck defined an expansion strategy for the campus as part of a target plan, and our design fits harmoniously into this concept.
As the ZMSZ as a university institute and the CRIS as a clinical institute have different focuses, it was important to us to make this independence visible architecturally. We therefore deliberately created a structural separation that is reflected in both the façades and the interior spaces.
Our concept unites both institutes in a single urban volume that is nevertheless differentiated in terms of its external design and internal structure. In order to strengthen the identity of both institutions, we have assigned them each their own atrium with vertical access. This not only ensures clear orientation, but also gives each area its own atmosphere.

Client
GMSH Kiel über agn Niederberghaus & Partner GmbH
Location
Universität zu Lübeck
Time
2021
Service
LPH 2-5
Size
18.000 m2 / 76 Mio. €

To further separate the two uses, the atria are offset from each other - horizontally in the connection between the ZMSZ and CRIS and vertically in the ZMSZ itself. In the ZMSZ, the shift between the first floor and 1st floor (teaching area) and the 2nd to 4th floors (research area) separates the different functions from each other.
For us, the façade is an essential design element that makes the research activities in the building visible to the outside world. It reflects the process of discovery, understanding and exploration. That is why we designed it as a multi-layered structure with a color layer behind prismatic glass. The perception of this color layer changes depending on the viewing angle, so that the appearance of the building is constantly changing depending on the point of view - a symbol of the dynamic research process.
A central point of our design is the circulation. To promote the permeability of the campus, we have created a shared main entrance from the central green strip of the campus main road. Students and researchers from both institutes enter the building via the same route. Inside, a central circulation axis connects the building from north to south and leads directly to the university facilities at the rear - an important thoroughfare for the entire site.


Synergies are created in the central zone of the building: This is where the central communication zones are located, such as meeting rooms and kitchenettes, which can be used by both institutes. The stairwells are also shared in the event of a fire. This spatial proximity promotes interdisciplinary exchange between the researchers and creates an open, communicative atmosphere.
The laboratory concept of the ZMSZ is based on a classic three-span layout. Offices, reserve and storage areas are arranged along the façade, while the central dark zone provides space for technical ancillary rooms such as cold rooms, microscopes, machine rooms, pumps and gas supply. The compact arrangement of these equipment-intensive areas and the bundling of installations enable economical laboratory operation.
The laboratories, which are around six meters deep, are oriented towards the atrium, which not only provides glare-free daylight, but also offers an exciting perspective on the inner workings of the building. This is where the evaluation stations are located, which are embedded in an open and communicative environment. The laboratory landscape is designed to create short distances, optimize work processes and at the same time ensure a high degree of flexibility for future requirements.
With this design, we have created a building that is not only functionally convincing, but also creates identity, promotes exchange and blends harmoniously into the existing campus.
