School center at Theodor-Heuss-Platz Munich
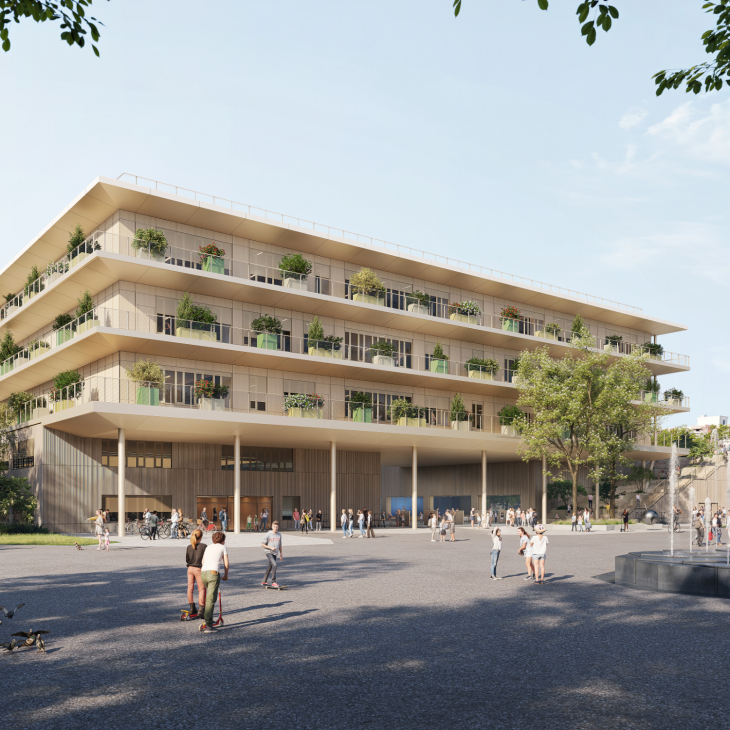
The new school center is being built in the middle of an impressive residential ring that surrounds the construction site with up to 20 storeys and a diameter of 400 meters. Inside this ring is a park-like landscape with valuable trees - a green refuge that frames Theodor-Heuss-Platz as the heart of the quarter.
This is exactly where we come in: Our aim is to strengthen this central meeting point with the school center, to establish it as a lively focal point for residents and to further expand the “green center”. By focusing our concept on the biotope network and biodiversity, the park will not only be preserved, but also intensified as a valuable natural area.
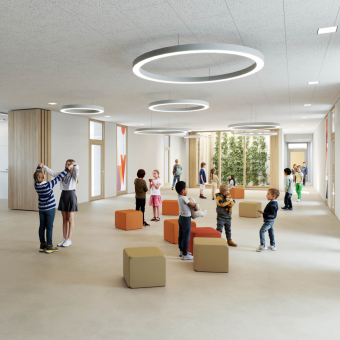
Client
Landeshauptstadt München
Location
München
Time
2025
Service
LPH 2-5
Size
24.000 m2 / 178 Mio €
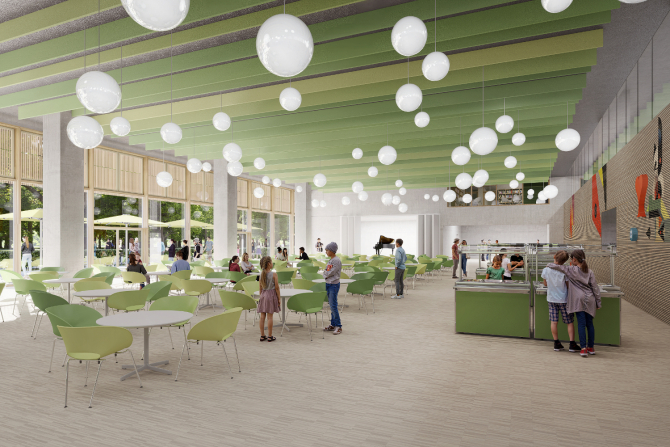
The school building itself fits compactly into this environment and is clearly oriented towards Theodor-Heuss-Platz. It is divided into a base area and upper storeys on top of it. The base accommodates all the school-wide areas - spacious break areas, the canteen and the triple sports hall. But it is more than just a functional structure: it opens up to the surroundings, connects with the park landscape and invites not only the school community but the entire neighborhood to linger as an accessible recreational area.
The two buildings of the elementary school and the special school rest on this foundation, forming an L-shaped ensemble with their learning houses around a sheltered inner courtyard. The façade itself picks up on the nature of the park: A multi-layered structure consisting of a thermal envelope and green escape balconies in front provides a special depth and creates a homely atmosphere.
The teaching areas are designed according to the Munich Learning House concept: The classrooms are grouped around a central forum, which is flooded with daylight via an atrium. The sports hall is not only used by both schools, but is also available to external clubs. The inclusive design was particularly important to us - from barrier-free changing rooms to well-designed washrooms that offer optimal conditions for all children.
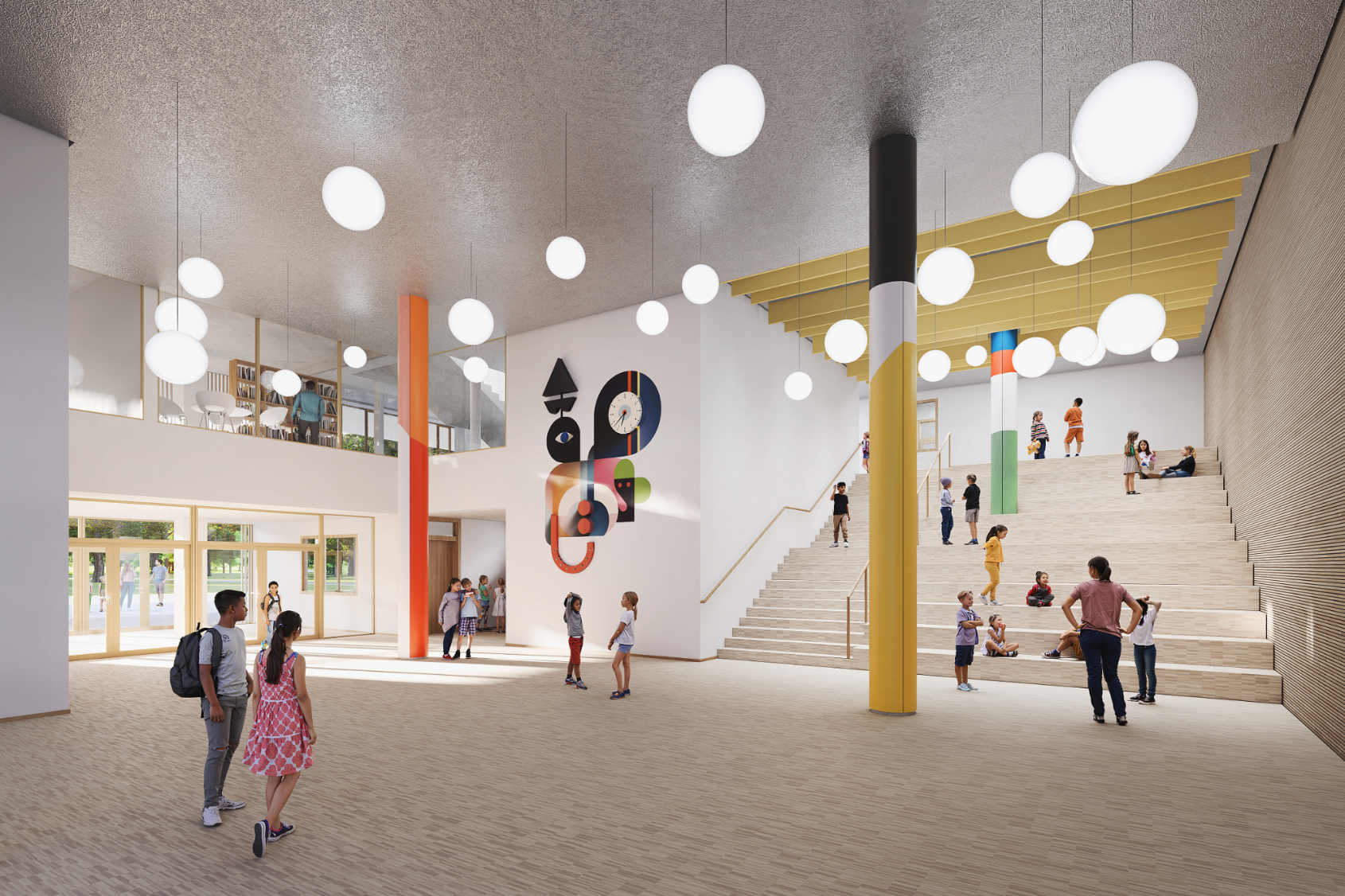
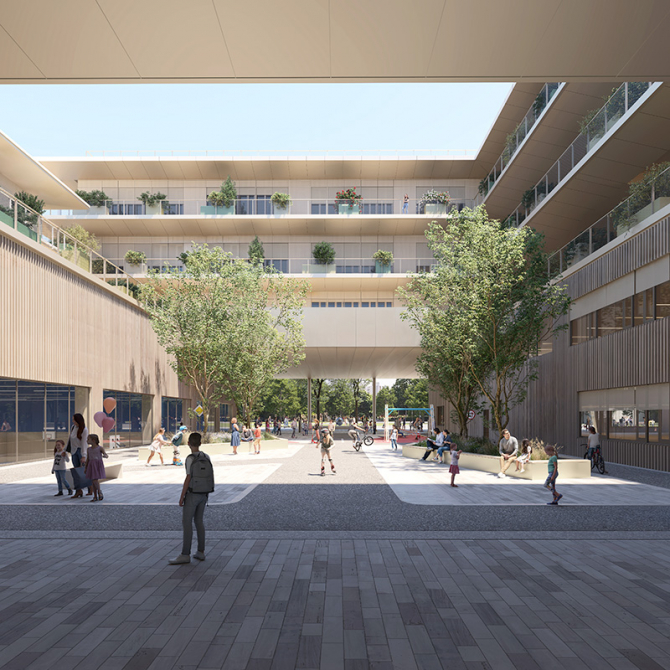
The open spaces around the school center can be used in a variety of ways: a “green classroom” enables outdoor lessons, a school garden invites exploration, and various sports and play areas promote exercise and community. The base of the school is accessed via spacious landscaped steps, with additional planting beds and wooden decks providing further recreational areas.
The façade design emphasizes the structure of the building: While the base with its natural colors blends harmoniously into the park's surroundings, a two-layered wooden façade with fine slats creates a light, almost textile effect - changing its appearance depending on the viewing angle. With their modern, abstract timber construction, the student houses echo the concrete architecture of the surrounding 1970s residential buildings, but combine clear lines with a friendly, warm design. Light natural tones and lush plant troughs on the escape balconies set additional accents and create a pleasant atmosphere for the schoolchildren.
Inside, too, we have placed great emphasis on creating a clear and friendly orientation. Different colors for the canteen, sports area, access zones and learning houses help the children to find their way intuitively and at the same time create different moods in the building. Light, natural materials - some varnished, some untreated - create a pleasant environment and give the children the opportunity to experience and understand materials directly.
With this school center, we are not only creating a place of learning, but also a lively meeting place for the whole neighborhood - a place where education, community and nature merge together.
