Secondary school Memmingen
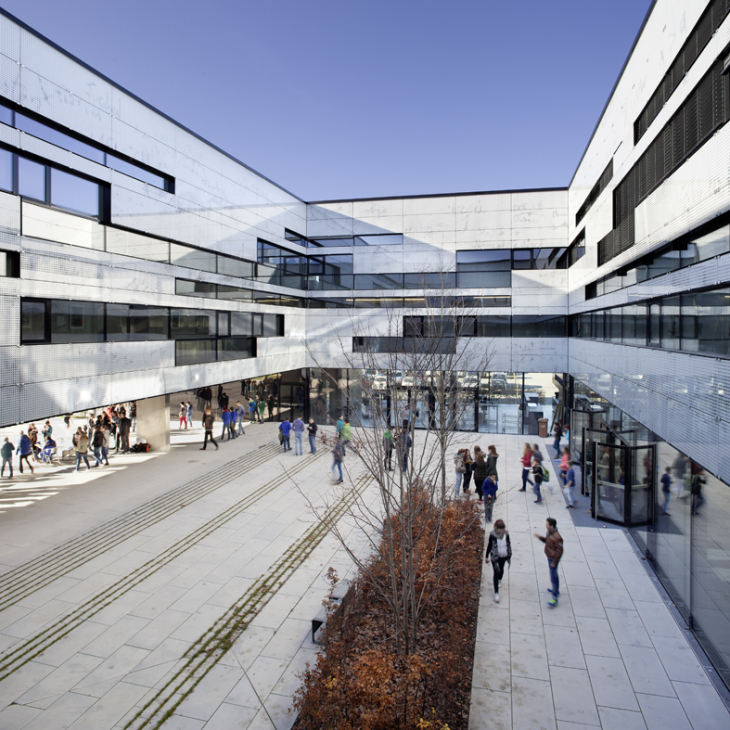
The particular challenge of having two secondary schools on the same site inspired us to take up the natural competition between the two schools architecturally. While we based the typology of the municipal secondary school we were planning on the existing state secondary school and harmoniously complemented the urban ensemble of school, sports halls and open spaces, we deliberately wanted to create a design contrast with our school.
The state secondary school is characterised by a clear, orderly façade structure with clearly legible storeys and tactile materials - both outside and inside. In contrast, our design for the municipal secondary school follows an artistic, experimental approach.
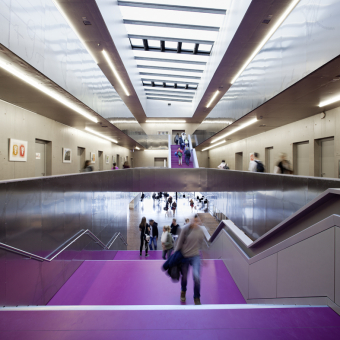
Client
Stadt Memmingen
Location
Memmingen
Time
2015
Service
LPH 2-9, Planungen zum vorbeugenden Brandschutz
Arge mit Herle + Herrle Architekten
Size
7.000 m2 / 21 Mio. €
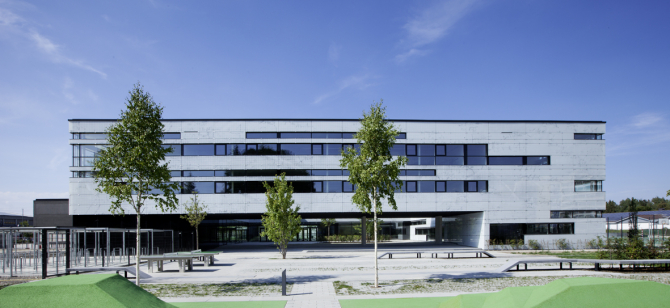
True to the motto ‘I have no special talent, I am just passionately curious’ (Albert Einstein) and ‘Nothing is as it seems’, the architecture of the municipal secondary school invites children and pupils to discover and question.
A particular highlight is the suspended glass panel façade, which can be seen not only as a structural element but also as an art project. A project day on Sebastian Lotzer - the man who gave the school its name - resulted in abstract panel paintings that are perceived differently depending on the perspective and distance. These changing impressions pick up on the principle of learning through observation and movement.
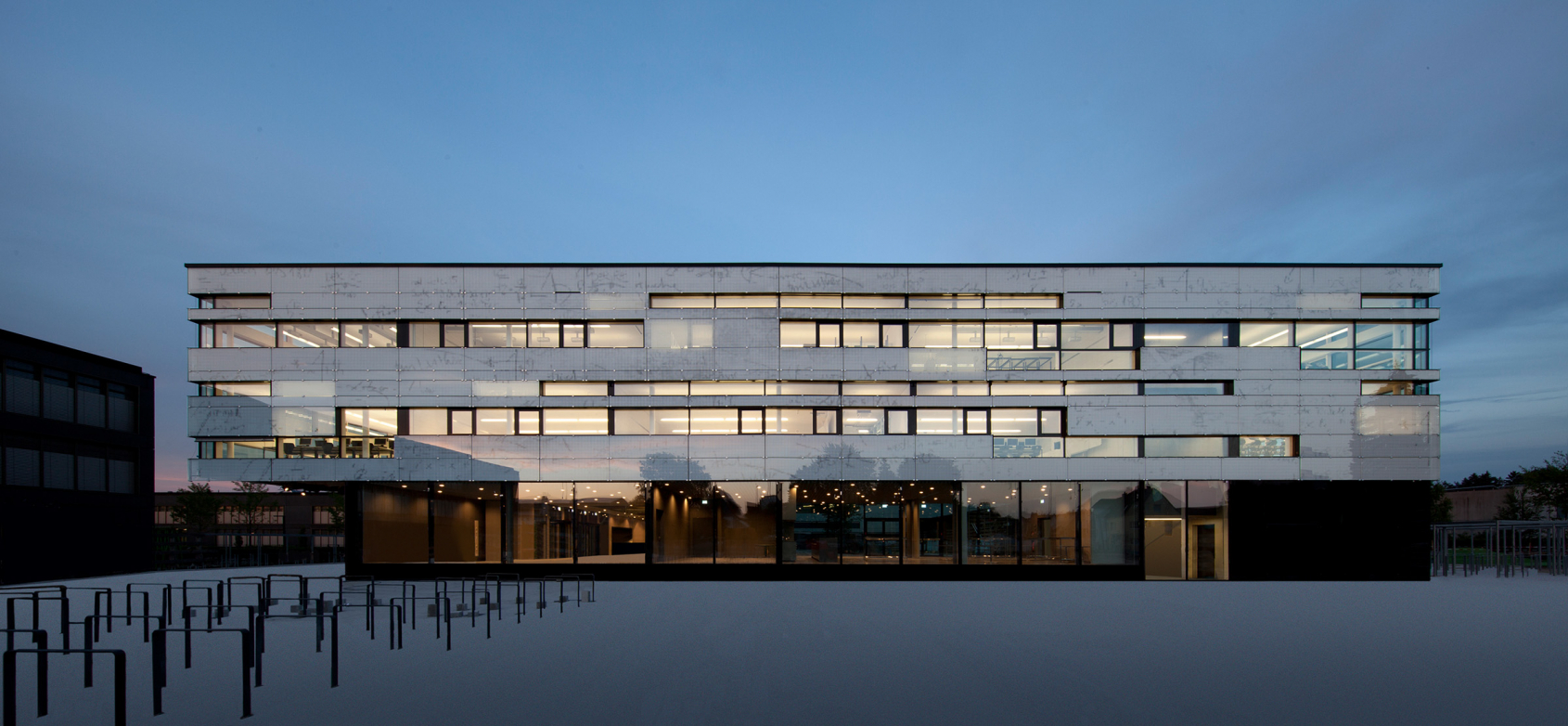
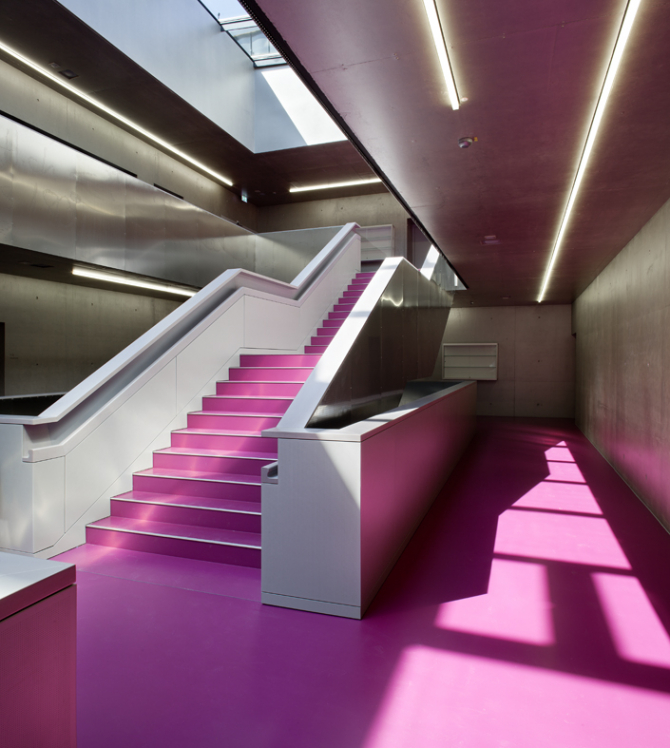
These exciting perceptual effects continue inside: the bold colour scheme of the floor is reflected in silver-glazed concrete walls. This makes the entire room appear to be a single colour - until you take a closer look and realise that the source of the colour is actually just the floor.
The school also offers special structural features: The timber post-and-beam construction with alternating transparent and opaque surfaces required individual approval with regard to fire protection. The organisation of the school is based on the subject class principle, and the open break hall is designed as an assembly area in accordance with the assembly area ordinance.
After the design was awarded first prize, the Herle + Herrle Architekten and MPRDO Mauz Pektor Architekten consortium was formed, which was responsible for all service phases and the planning of preventive fire protection. The landscape architects grabner + huber and the artist Peter Baron were also part of the project during the competition phase - a collaboration that further developed the concept holistically.
The result is a school that is not only a place of learning, but also a place of inspiration - a building that arouses curiosity and encourages people to constantly question their own perceptions.
