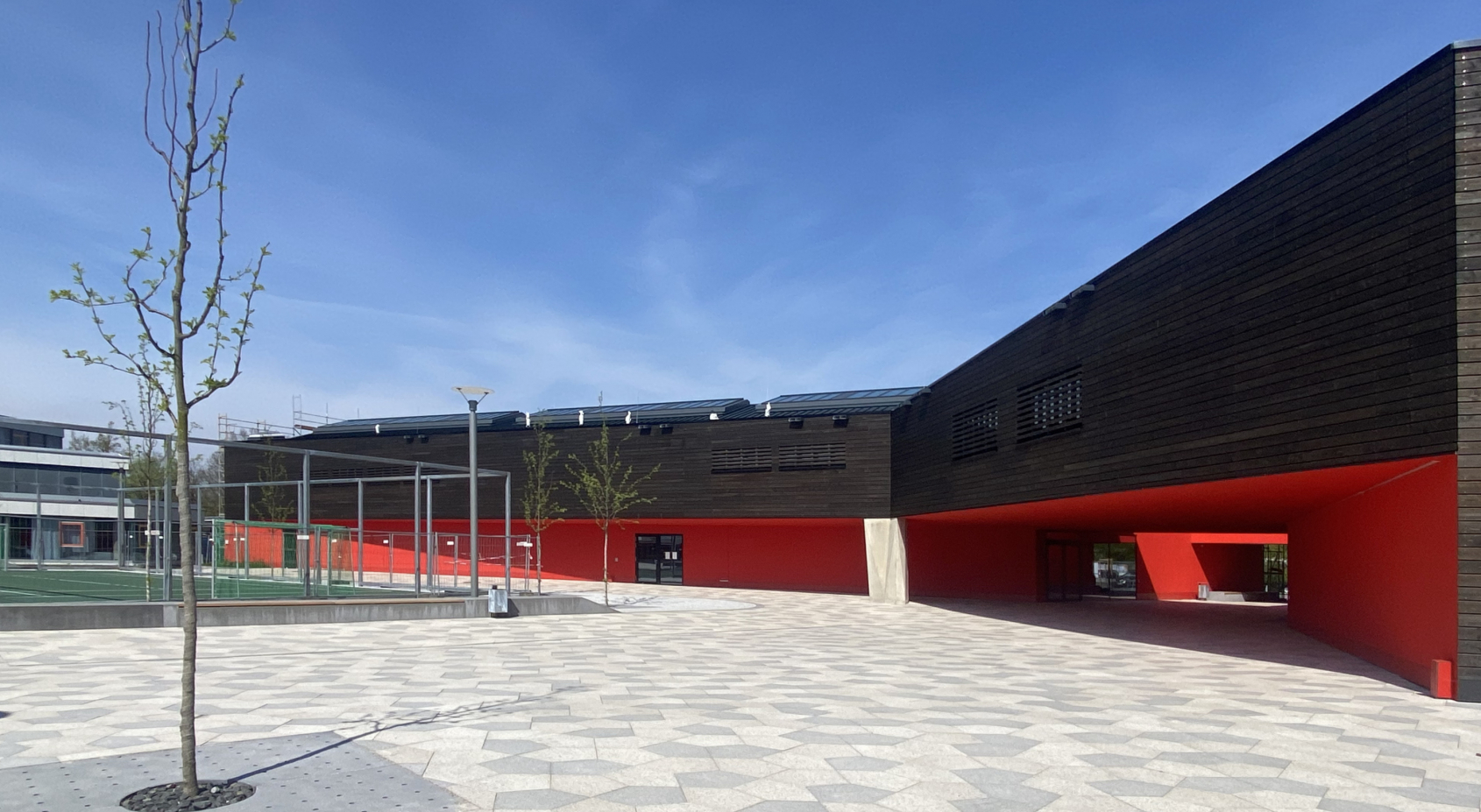Sports halls at the school center Puchheim
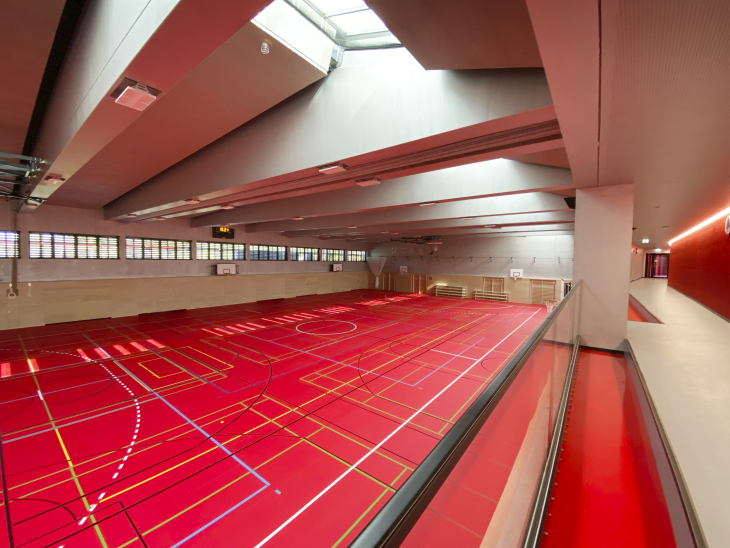
We felt that the existing arrangement of the sports halls and school buildings was not ideal - both in terms of urban planning and in terms of open spaces. We therefore saw a great opportunity to improve the overall situation and design the outdoor spaces in a more sensible way by reorganizing the area.
The new building combines a 2-field and a 3-field sports hall in one structure, which is shaped and positioned in such a way as to create clear, usable outdoor areas. A new entrance to the school grounds opens up to the south, a spacious schoolyard is created at the heart of the site and space for bicycle and car parking is created to the east. An open passageway through the building connects these areas and ensures short, logical routes between the schools, the halls and the outdoor areas.
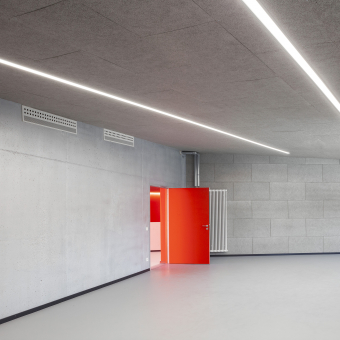
Client
Landkreis Fürstenfeldbruck - agn Niederberghaus & Partner GmbH
Location
Puchheim
Time
2023
Service
LPH 1-8
Size
5.000 m2 / 20 Mio. €
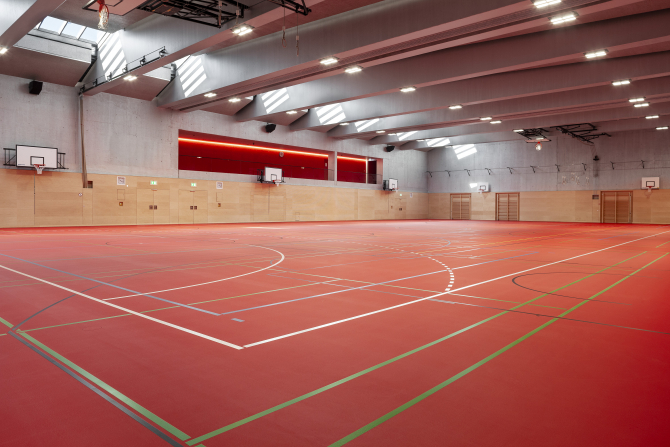
On the first floor, the building is divided into two areas, both of which are accessed via glazed foyers from the open passageway. The southern part of the building houses the 2-court sports hall, which can be used as an assembly area, including ancillary rooms, while the 3-court sports hall is located in the northern area. Both areas are connected on the upper floor.
The main staircase in the foyer of the 2-field hall leads to the upper floor, where an air space creates an open, light-flooded atmosphere. The changing rooms are directly assigned to the respective halls, and a spectator stand offers a clear view of the 3-court hall. A bouldering and fitness room are also integrated here to round off the sports facilities.
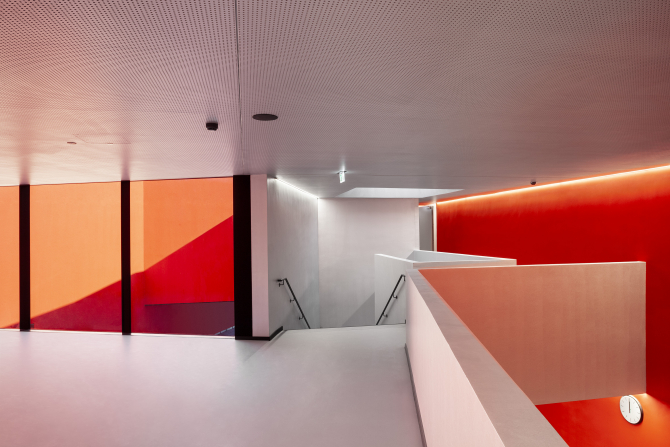
In order to harmoniously integrate the large building volume into the surroundings, we gave the structure a striking, polygonal shape. This makes the building appear less massive and its scale is in keeping with the smaller-scale neighboring buildings. The dark wood cladding, which extends over the windows of the changing rooms, emphasizes the striking shape and creates a calm, elegant appearance. At the same time, we used bright red on the circulation areas, passageways, overhangs and the atrium to set specific accents - they highlight special areas and give the building a dynamic, lively character.
With this design, we have not only created a functional sports hall, but also a lively place that blends seamlessly into the school grounds, reorganizes the outdoor spaces and offers an inspiring environment for both pupils and external visitors.
